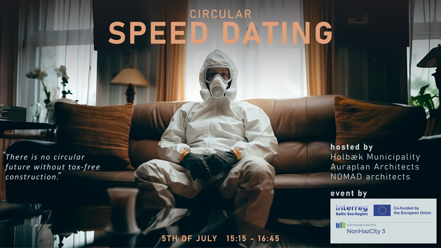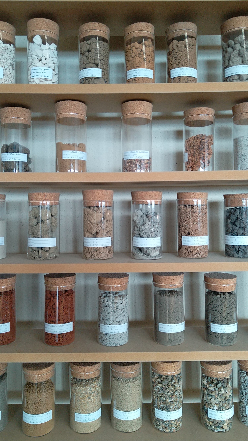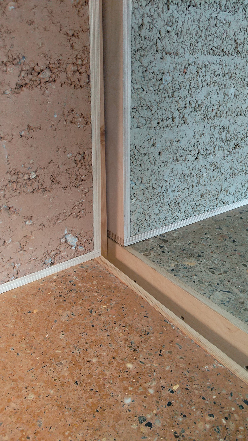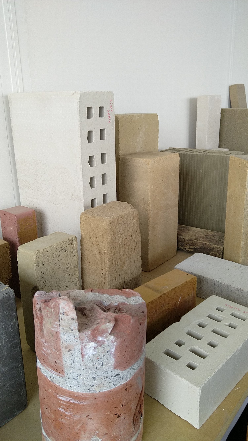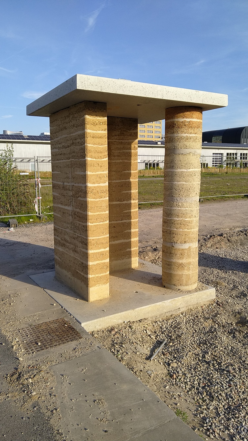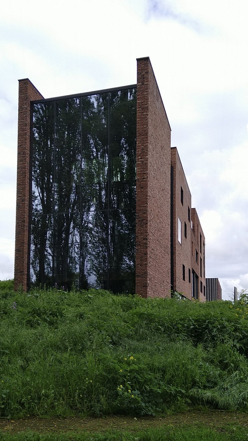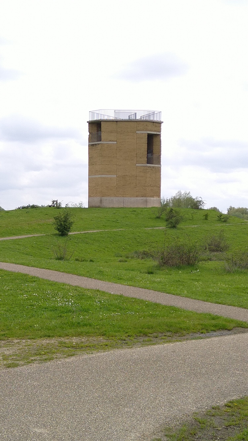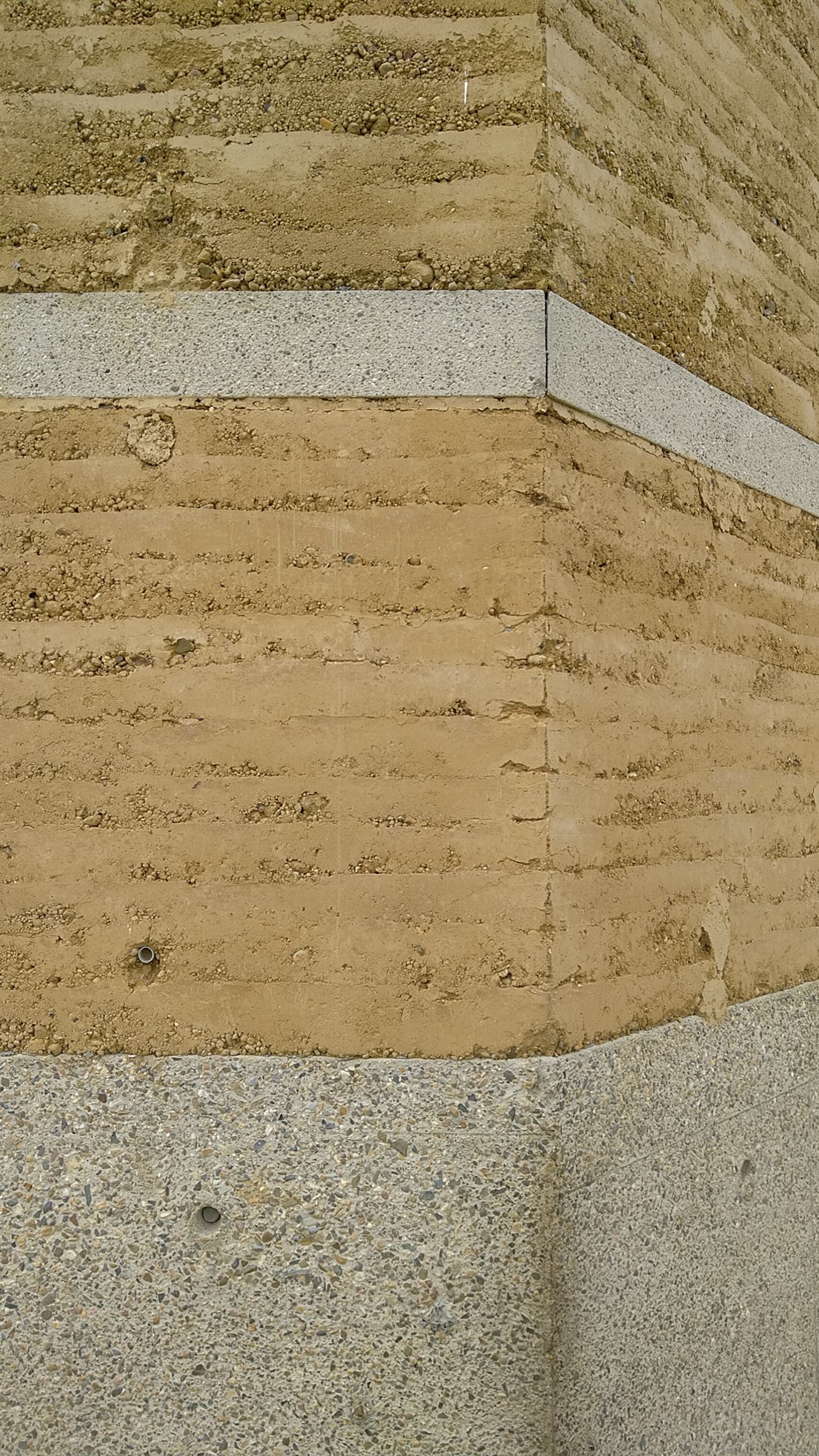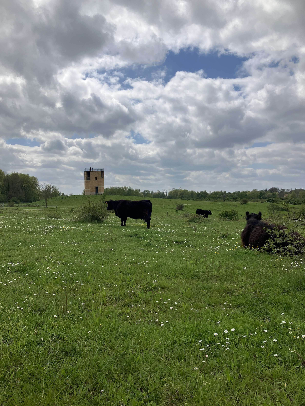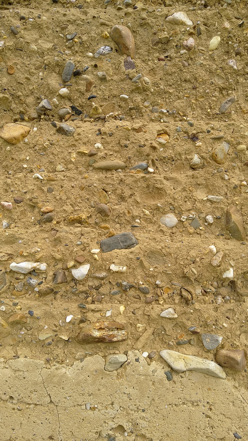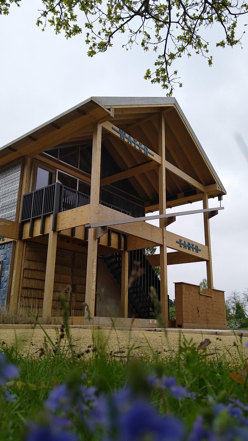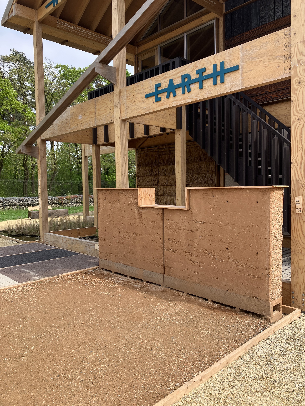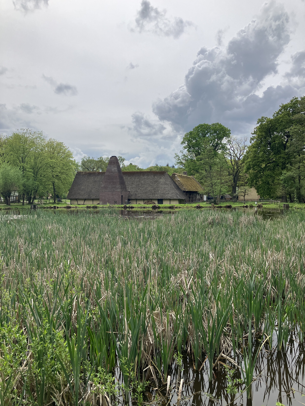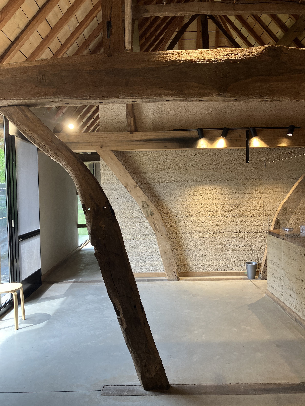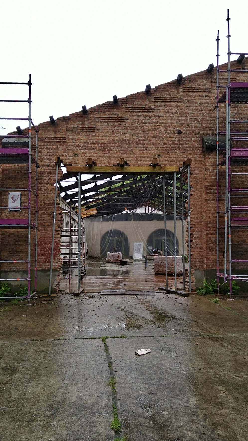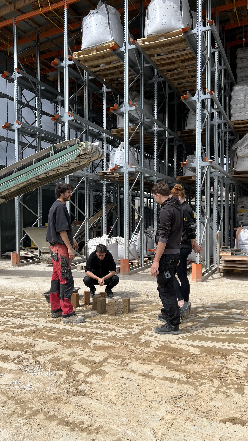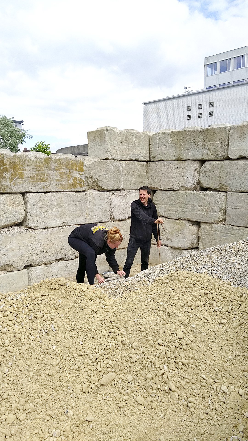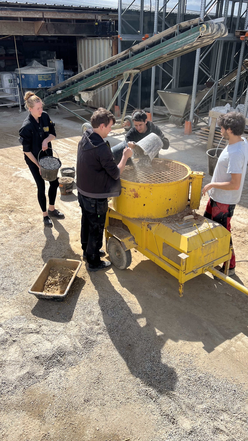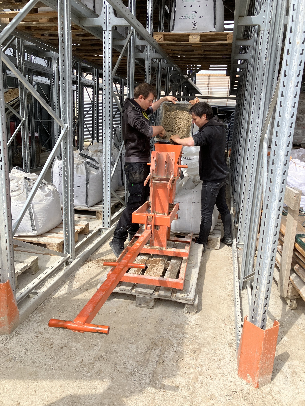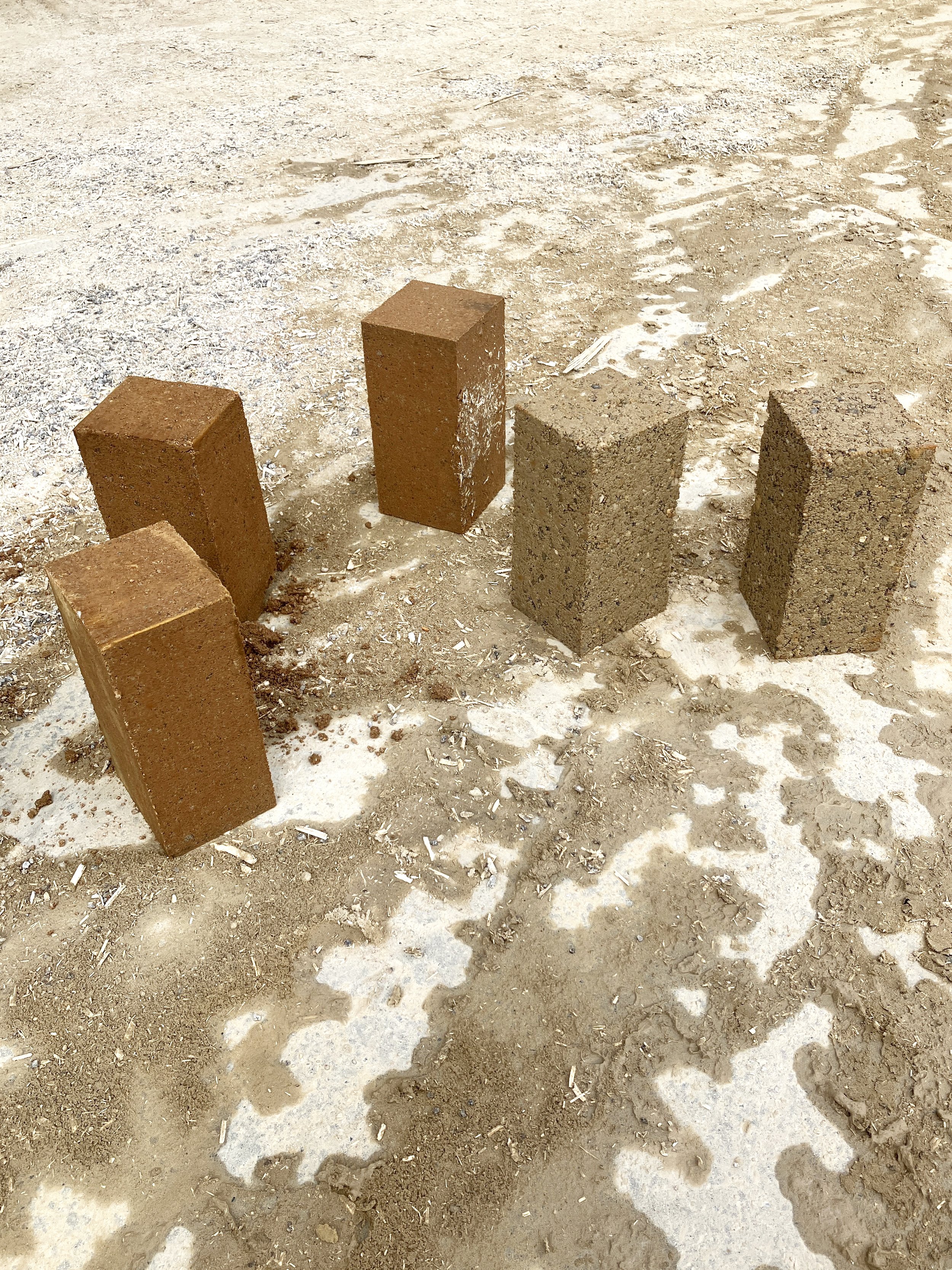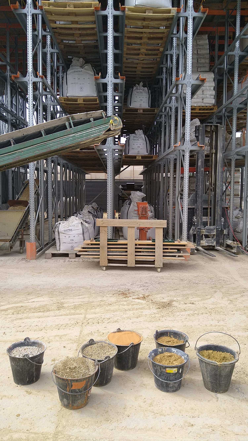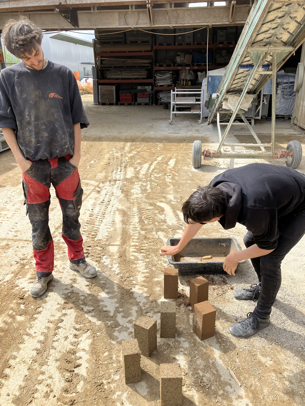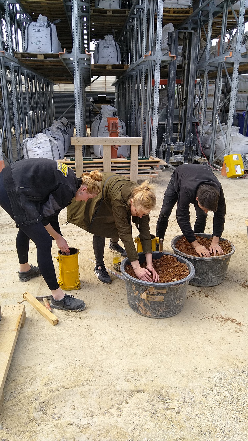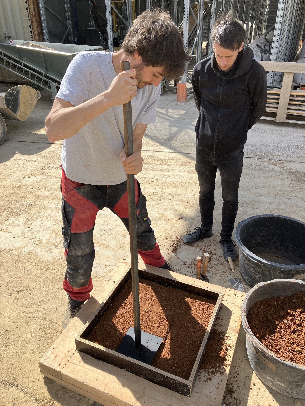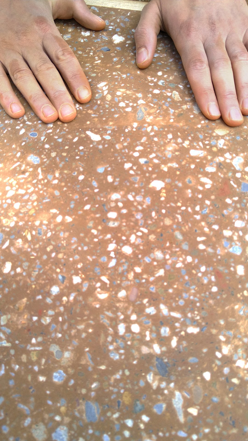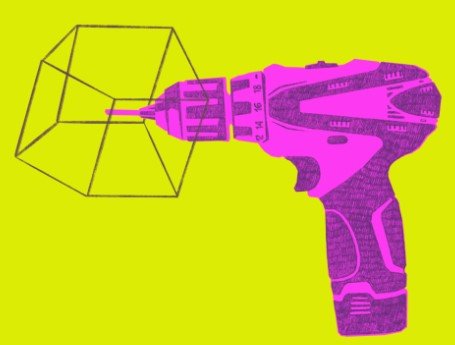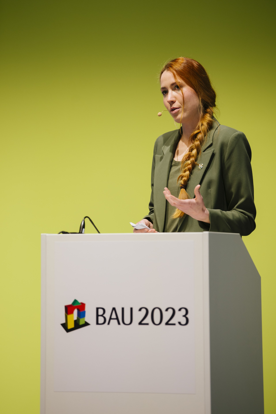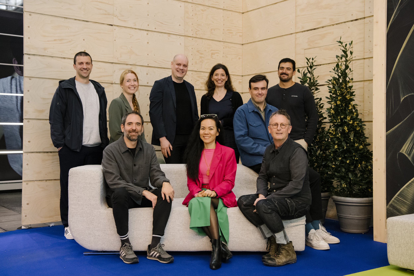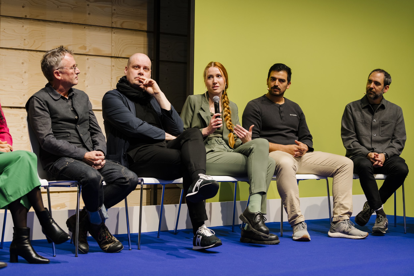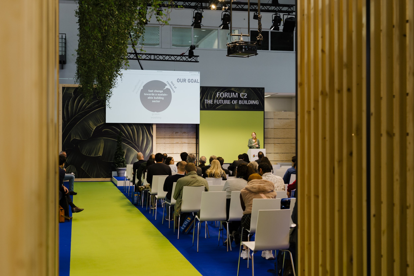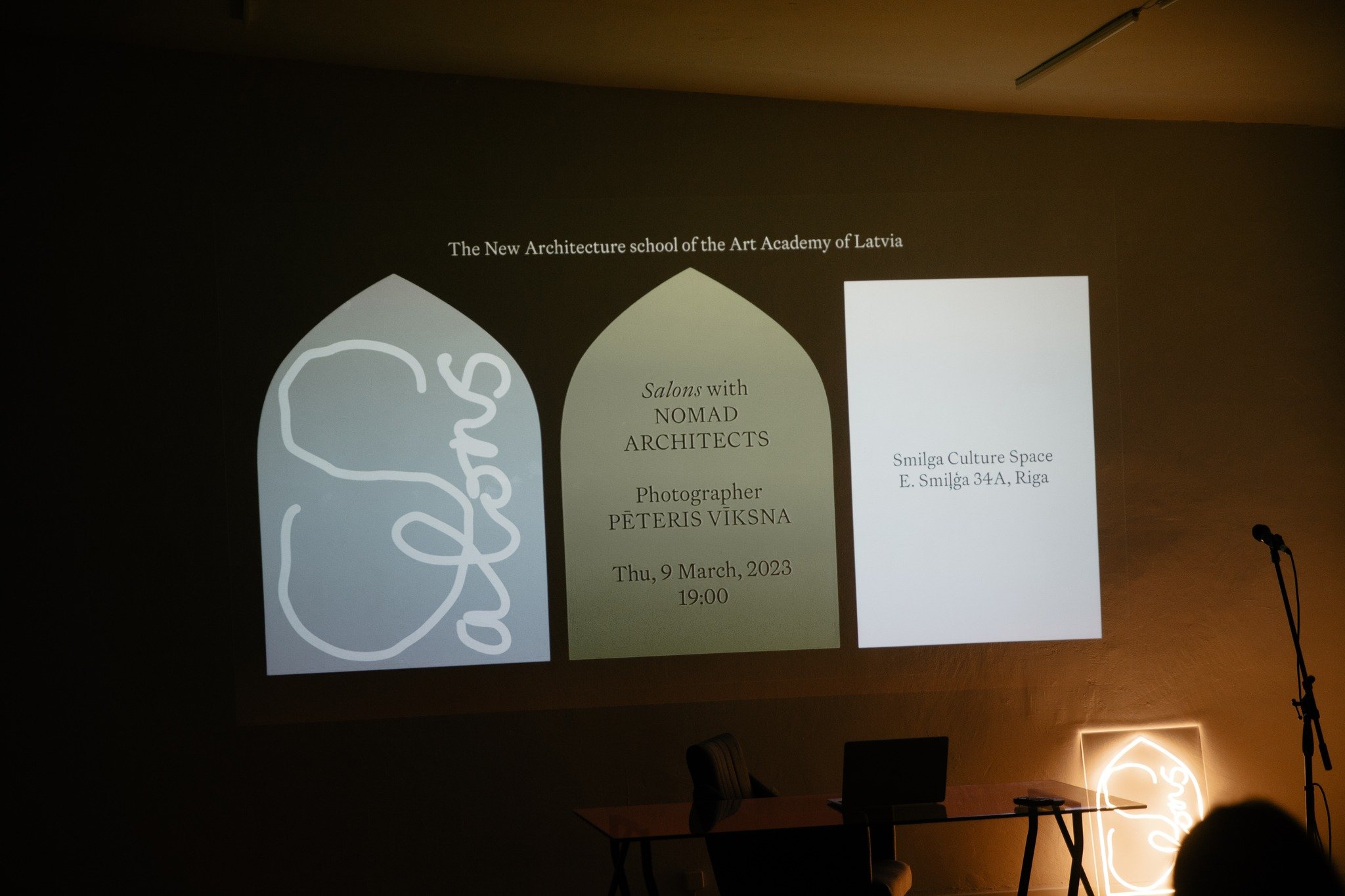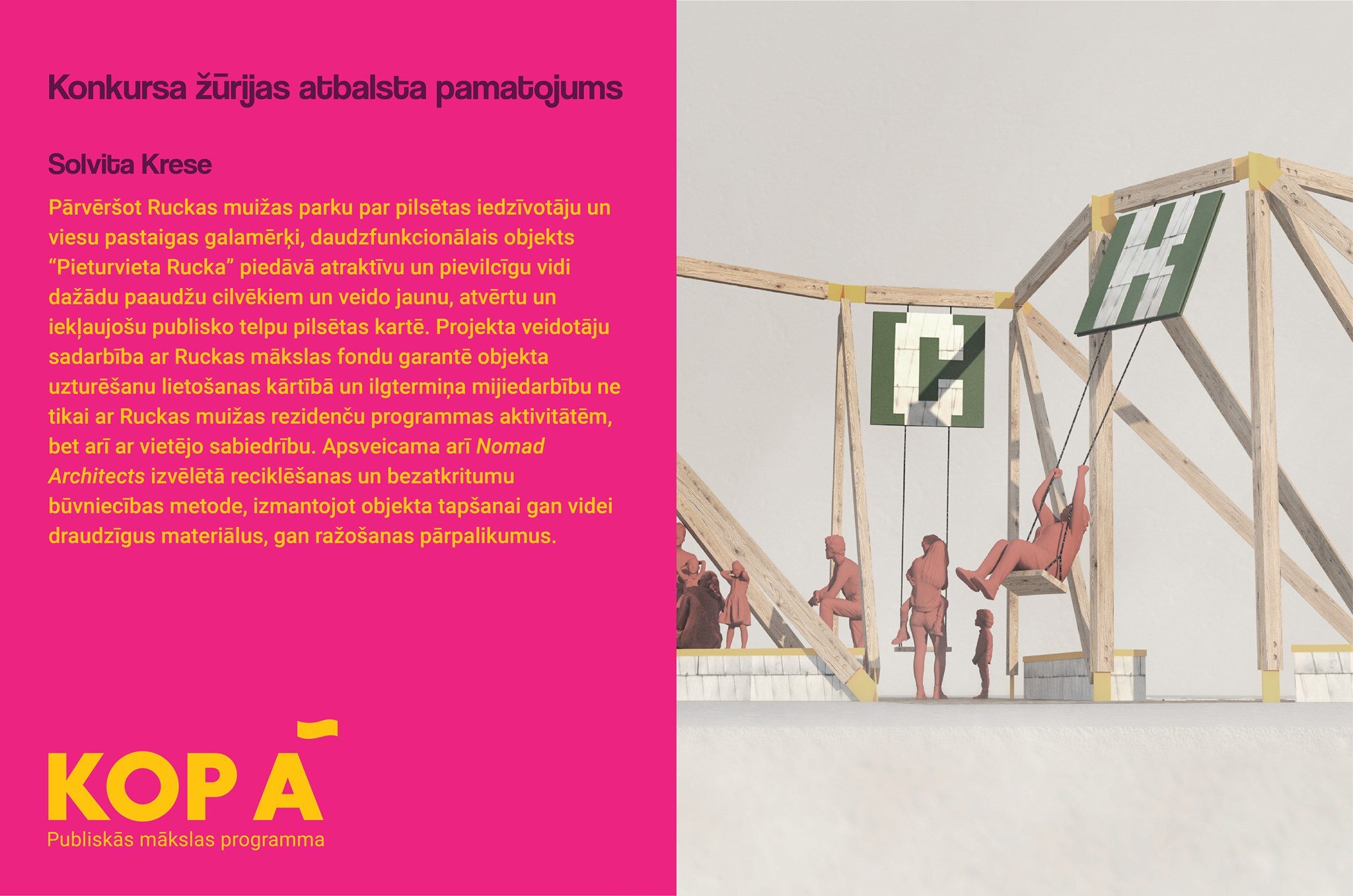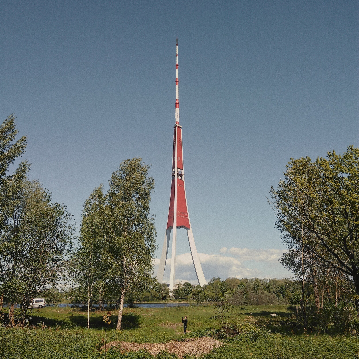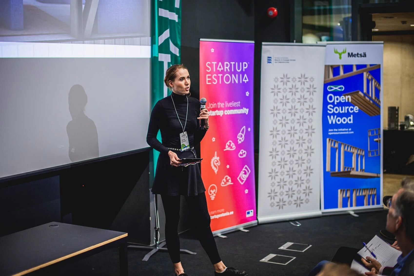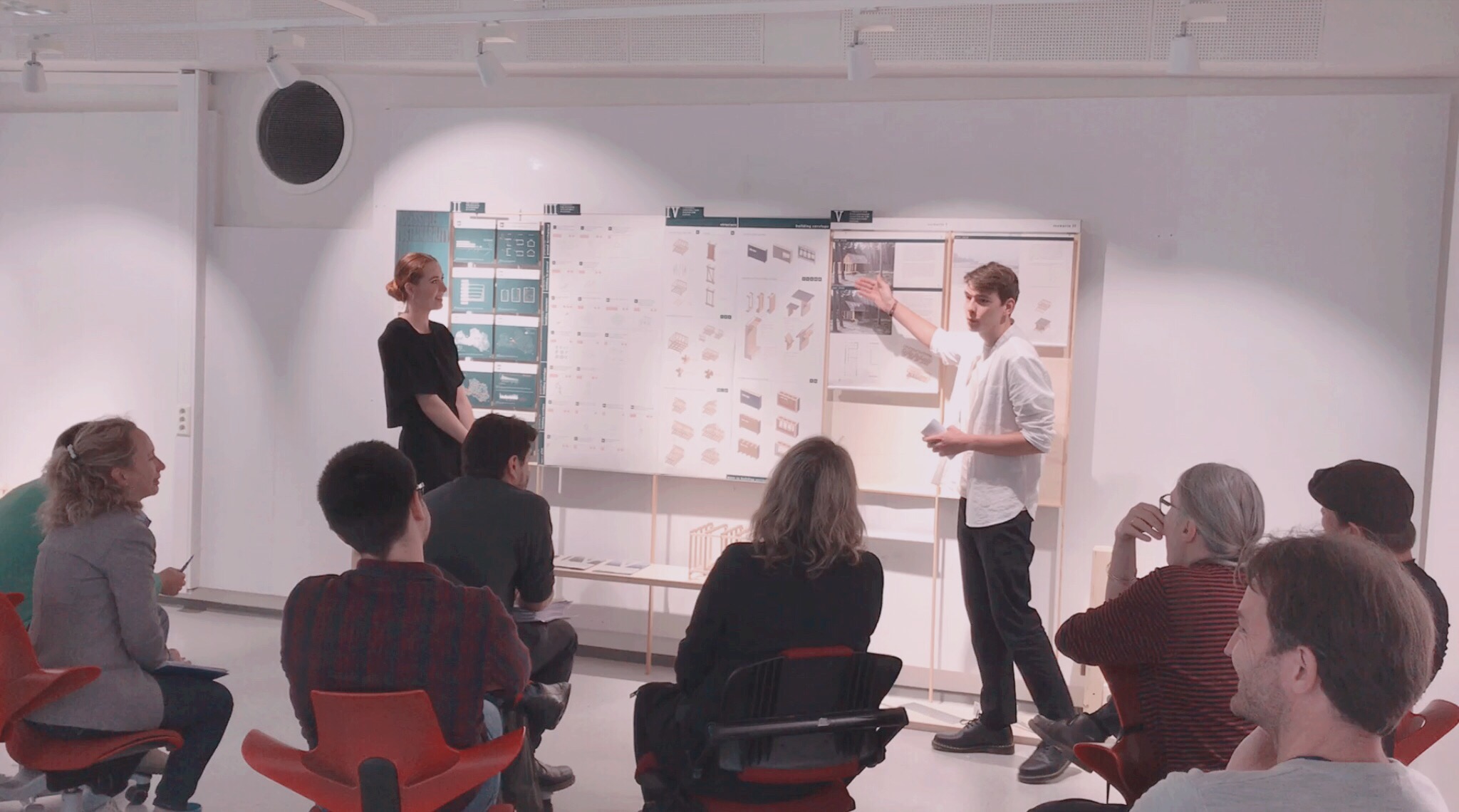24.04.2025
At the Forum Wood Building Baltic Marija introduced the architectural development process of a circular and non-toxic public building in Estonia, taking example of the already built Elektrilevi training center in Kiili as well as the Manufaktuuri kindergarten in Tallinn, currently in the planning stage.
24.04.2025
Good morning from the press conference of the Latvian Pavilion for the 19th International Architecture Exhibition
La Biennale di Venezia.
Photo by Oskars Artūrs Upenieks / Kultūras ministrija.
23.04.2025
Today Marija took part in a discussion at Vidzeme University of Applied Sciences titled “Comprehensive National Defense in Latvia. My Role.”
The first part of the event had a lecture by historian and lead researcher at Vidzeme University, Dr. hist. Gatis Krūmiņš, titled “What the Loss of State Independence means: Latvia’s Experience Under Soviet Occupation.”
The second part of the event had a panel discussion on the role of the National Armed Forces, the state, local governements, and each individual in strengthening comprehensive national defense.
Photo by Gatis Dieziņš, Ministry of Defense.
02.04.2025
In the newest edition of the design magazine DEKO is an interview with us sharing thoughts about our office, values, Latvian architecture as well as own motivation behind designing the Latvian pavilion at the Venice Architecture Biennale 2025 themed “Landscape of defence”.
21.03.2025
Time to discuss infrastructure! Join us on March 21 at 16:00 as we continue exploring the strengthening of NATO's external borders, its physical impact on the landscape and its emotional imprint on people. We meet at the Latvian Association of Architects, Torņa iela 11, Riga.
Theo Deutinger, an Austrian architect who has extensively researched border infrastructure from Mexico to Australia, from Korea to Spain, will share insights into his work.
Then, a panel discussion where Theo will be joined by our co-curator Ilka Ruby and Dāvis Eniks, representing Citrus Solutions, a company with significant experience in border infrastructure construction. Followed by a discussion round with the project team - Florian Betat, Marija Katrīna Dambe, Manten Devriendt and Liene Jākobsone.
Photo by Gatis Dieziņš, Ministry of Defense.
20.03.2025
Marija took part at a panel discussion about timber construction in Latvia and shared her opinion on the potential for use of prefabricated timber construction in the defense sector. The event was organised together with the premiere of the movie “Timber Buildings for Latvia”.
14.02.2025
As the opening of the pavilion approaches, you are very welcome to our first discussion morning at Kalve Living Room in Riga. Please join us on February 14 at 11:00 to delve into the impact of borderland spatiality and military defence on the locals.
Discussion with Liene Jākobsone, social anthropologist Elīna Kursīte, geopolitical scientist Māris Andžāns, National Armed Forces major Ieva Karlsberga.
Photo by Elīna Kursīte.
06.02.2025
As part of the opening of the New Construction School in Valmiera, Marija participated in the discussion panel “Why we need new construction”.
28.11.2024
Baltic Defence Conference - representing Latvian Wood Construction Cluster in the breakout room discussion on the German brigade in Lithuania and proposing how circular economy principles and timber construction can help to solve the immediate demand and high level of uncertainty when it comes to allocation of the German Brigade in Lithuania.
21.11.2024
In the conference “Sustainable construction - from client to use” Marija presented the level of readiness of architects to transition towards sustainable construction. Afterwards Marija took part in the discussion panel.
20.11.2024
Marija gave a lecture on the principles of circular design as well as mentored during the "Tīri.Labi.Apritē" idea generation event for school youth where students developed ideas on regenerating the garden of the local library. The event was hosted by Riga Energy Agency.
13.11.2024
This week we spent in Holbæk, Denmark at the partner’s meeting of NonHazCity 3. At the end of the event we were happy to host a shared session with Wismar University of Applied Sciences as an introduction to the project FutureBalticBauhaus on solutions for circular construction sector.
Among other insights in what we have done in the Baltics we shared the circular timber prefab system 3cycle we developed together with the Timber Architecture Research Center (PAKK) of EKA.
10.11.2024
Marija had the opportunity to participate in a discussion at Māmiņu klubs to talk about the negative impact of building materials on pregnant women and children during and after renovation.
30.10.2024
In the framework of the LIFE Waste To Resources IP project Marija gave a lecture on examples of circular construction, highlighting the success as well as problems in the sector.
24.10.2024
Marija moderated the conference "Historic centre today and it's development" organised by "Cēsu Mantojums". It gathered various urban development and cultural heritage experts as well as the municipality of Cēsis in a shared discussion how the historic centre of Cēsis could develop in future while preserving the values of the cultural heritage.
11.10.2024
You can find our proposal “The Cloud” along the other nine finalists for the installation competition “For This Situation” from 11th of Octobre till 1st of December in the curatorial exhibition “RESOURCES FOR A FUTURE” at the Estonian Museum of Architecture in Tallinn.
10.10.2024
Very honoured and excited for being selected along Sampling Architects to represent Latvia in the Venice Architecture Biennale 2025.
04.10.2024
In the Estonian Architectural Review Maja, 3-2024 (No. 117) can be found an extended article about the Elektrilevi Training Centre with focus on the system thinking behind. The article is in Estonian and English language.
24.09.2024
New competition win! A timber kindergarten for the Sitsi Manufaktuuri quarter in Tallinn, focusing on sustainability, a healthy environment, and heritage-conscious design.
Congratulations to our team members from Creatomus Solutions (Renee Puusepp, Karin Kiviste, Patric Liik, Jelyzaveta Peresada), as well as Kiur Lootus, Eva-Maria Truusalu, Juris Dambis and Aline Aparecida Cabral de Carvalho!
02.09.2024
The Elektrilevi training center won the special prize “Implementation of Circular Economy Principles” in the Estonian Prefab House of the Year 2024 competition.
01.09.2024
Marija has started her PhD studies in Architecture and Urban Planning at the Estonian Academy of Fine Arts, focusing on the topic of “Building Together: Redefining the Architect’s Role in Built Commons through Community Engagement, Collective Ownership, and Governance”.
05.07.2024
Estonian Association of Architects Summer Seminar in Narva-Jõesuu on Materials recycling including a presentation by Marija themed "The grey zone of circularity". Afterwards Marija and Florian took part in a panel discussion.
Recording of the lecture in English
05.06.2024
This semester, we were honored to tutor three interior design students from the Art Academy of Latvia on their bachelor’s theses.
Mārtiņš Zviedrāns: Social and environmental aspects in revitalising an abandoned building
Agate Hinca: In-between. Guidelines for the improvement of staircases in residential buildings
Zane Tropiņa: Multi-species design solutions in blockhouse balconies
16.05.2024
Find the article “Build so that you can take it apart” in Žurnāls IR where Marija speaks about the work with Free Riga and the strategies to revive once abandoned buildings.
30.04.2024
We had the chance to present at the Circular Architecture Acceleration seminar hosted by the Estonian Centre for Architecture in Tallinn. Our focus was on the current legislative framework in Latvia enabling or hindering the transformation towards a circular construction sector.
27.04.2024
We were awarded by Latvijas Architektūra for the best article of 2023 dedicated to education and practice.
06.04.2024
What are the criteria for choosing environmentally friendly building materials? In this Episode of the series “Zaļi maldināts?” (Green fooled?) Marija is commenting on the decisions of construction store customers in terms of sustainability and healthiness.
10.03.2024
“Build green” - Three architects, including Marija, offer tips on how to reduce the ecological footprint we leave when building our homes in the magazine IR.
2024
I
2024 I
01.11.2023
Find a nice interview by Elīna Lībiete about our field of work and the ideas which are the base of what we do at Fold.
31.08.2023
We were invited by the Latvian Chamber of commerce and industry (LCCI) to hold a presentation at a workshop with other sustainability experts in Riga, Latvia. We expressed our standpoint and approach how to include circularity in the building sector. The learnings of the workshop will be used by the LCCI in the Erasmus+ project “Green Leadership”. The projects aim is to promote VET (vocational education and training) role and leadership in green transition.
29.08.2023
The first day of on-site assembly of the Elektrilevi building has started with impressive speed. At the end of day the first 300 square meters were in place.
26.08.2023
A new concept using the 3cycle system, openusd and Omniverse was explored at the AEC Hackathon in Pärnu, organised by Estonian Digital Construction Cluster. This open source tool will help to generate modular buildings in minutes and explore different design solutions without hustle.
15.08.2023
The cornerstone for the Elektrilevi building has been laid. It will be the first Pattern Building constructed in the 3cycle building system using timber modules and standardised methods of attaching components, resulting in an outstanding adaptability of the building and reuse potential of used materials.
03.08.2023
“What does degrowth look like in housing?” This was the question for the inhabitants and neighbours of Viskaļi. During a lecture by socialanthropologist Karlis Lakshevics and a tour and workshop by Free Riga co-founder Mārcis Rubenis and us, the participants learned about different architectural strategies to live more sustainable and affordable, as well as how to shape a functioning community. Their opinions and ideas were gathered for the further work on the masterplan for this large building.
05.07.2023
In the framework of the NonHazCity 3 project we hosted a workshop about hazardous substances in construction materials at the UIA World Congress of Architects. Through discussions with the participants from different parts of the world we gained insight in the differences but also similarities of issues regarding tox-free construction.
07.06.2023
We have been working over the last years with multiple smaller projects showcasing design for disassembly, but how about a full building? Our plan for the next year is to build our own home and office which should highlight this principle. The base for this project will be a hundred year old log house which will be disassembled, moved and remounted at our site.
31.05.2023
In the framework of Presidency of Latvia at the Council of Europe,National Heritage Board of Latvia held a conference about the place of contemporary architecture in heritage protection. With a speech on “Architecture and balanced development” Marija raised questions on perception of cultural heritage and building materials, what can we learn from this and how to apply this knowledge in contemporary practices, as well, how does this relate to the ever-pressing issues of our planetary boundaries.
You can watch the second day’s video of the conference here.
04.05.2023
BRĪVĪBAS KAROGS / FLAG OF FREEDOM can be seen reassembled for a few days at a new location right in front of the Latvijas Nacionālā bibliotēka / National Library of Latvia
The 4th of May 1990, with the adopted declaration on restoration of independence of Latvia, is one of the two most important dates in Latvian history. It is a border between the period of Soviet occupation and the independent Latvia.
Design: NOMAD architects
The installation has been ordered and financed by Riga City Council
May 2023
Construction for the Elektrilevi building has started. It will be the first building built in the 3cycle building system using timber modules and standardised methods of attaching components which should result in an outstanding flexibility and circularity of the building.
29.04. - 14.05.2023
Between 29th April and 14th of May, thanks to the Culture Moves Europe mobility funding, we had the chance to learn more about sustainable construction methods in Central Europe. During our tour we visited various projects linked to sustainable construction in Poland, Germany, Belgium and Netherlands, such as the regeneration of old industrial areas through landscape architecture, multiple timber constructions, innovative circular architecture and practices, inspiring educational spaces and above all, many earth constructions. Especially in Belgium we focused on visiting earth constructions, which got a revival in that region during the past years. In the pictures can be seen the earth constructions we have visited.
BC materials (Brussels, Belgium)
We had the chance to take part in a full-day workshop at BC materials production site and learned about their experience with earthen construction and produced various samples of earth bricks, earth walls and earth floors.
Tienen Anemoon (Tienen, Belgium)
Architect Peter Van Impe gave us a tour through his private house which features a 15 meter high and therefore the highest self-supporting rammed earth wall in Europe. Additionally the building is constructed with high focus on design for disassembly and adaptability.
Uitkijktoren Negenoord (Dilsen-Stokkem, Belgium)
The 12 meter tall viewing tower was constructed using the rammed earth technique. Due to the simple and monumental shape, yet nearly no weathering protection, one can observe how earthen constructions are affected by wind and rain. Especially the facade facing the main wind direction erodes significantly faster than the other two. This will not be an issue for many years, though, due to the thickness of the earth walls.
Exploded View Beyond Building (Westerlo, Belgium)
At Kamp C, a center for sustainability and innovation in construction, one can find a showcase house for all types of natural construction, among that, also earth paving and a rammed earth wall sample.
BKRK Bakery (Bokrijk, Belgium)
The bakery is located in the Bokrijk Open air museum. It was renovated by using mostly local and natural materials. Inside, most finishings were done with earth, such as earthen finishing plasters and a rammed earth counter. Additionally, hempcrete with external lime plaster was used as wall infills. The initially installed rammed earth floor was not surviving the large quantities of visitors and is already replaced with a concrete floor.
Fort V (Edegem, Belgium)
Inside an existing warehouse was built the first public building with load-bearing compressed earth blocks in the Benelux-region. 19000 earth blocks were used and rendered with hempcrete. This building- in-a-building will be the new reception center for education of nature and ecology for the region. Due to ongoing work we could only observe it from a distance.
05.05.2023
MADE arhitekti and us, NOMAD architects , had a chance to take part in an earth construction workshop hosted by BC materials in Brussels, Belgium.
BC materials uses mainly excavated earth from nearby construction sites and recycled aggregates for their earth constructions. The unburned earth constructions have the possibility to be infinitely circular as old constructions and elements can be crushed down, remixed and made into new ones. Such constructions can replace carbon- or energy-intensive materials such as concrete or bricks and give additional benefits for the indoor climate.
Mobility funding through Culture Moves Europe
28.04.2023
A funny, small article about our favorite building tool - our pink driller - was published at FOLD.
You can read the article here.
20.04.2023
Thank you, AIT-Dialog, for inviting us to speak at the BAU 2023 trade fair in Munich. Together with other architecture practices from Finland, Poland, France, Portugal, South Africa, Ecuador and Vietnam we discussed our different priorities and working methods. For our presentation we focused on the topic “Architecture-Activism” and showcased with what methods we try to influence the latvian building sector to become more sustainable.
06.04.2023
A huge step forward: EstNor OÜ is the winner of the construction procurement for the Elektrilevi project we have been part of since the beginning. It will be the first Pattern Building that will be completed in 2024 in Kiili municipality. It is fully modular, timber based and setting a new standard for Design for Disassembly and circular economy principles.
”It is not going to save the entire planet, but another step towards circular and less resource hungry construction in Estonia.” (Renee Puusepp - lead architect of Pattern Building system)
31.03.2023
Join the mini-festival of the revival of the building on Tēbatas Street 10a in Valmiera. International construction and architecture students will present their concepts for a circular renovation of the building which they have worked on in two intensive "living lab" weeks.
See the results here.
27.03.2023
In the talk show “Zinātne tuvplānā” (Science in close-up) we spoke together with Miķelis Putrāms from MADE arhitekti about sustainable construction, bright examples in architecture and business and the importance of education.
Watch the full episode here.
20.03.2023
In the 164th magazine of Latvijas Architektūra, edited by Dina Suhanova, you can find an article by us about our path towards sustainable architecture.
09.03.2023
The second episode of SALON is thematically dedicated to issue 164 of the magazine "Latvijas Architektūra" (LA) "Global local potential". We will present our article in the magazine about our path towards sustainable architecture.
Photo by Matys Markowski
15.02.2023
Climate, culture and quality of life
Seminar for policy planners and experts in cultural heritage in the Parliament of Latvia.
Marija spoke at this event about the linkage between construction, heritage and circular economy and adressed the possible future advantages, as well as current hindering factors which should be overcome.
You can see the recording of the seminar in latvian or with english translation. Marijas presentation starts at 1h 21min.
The lineup and description of the event can be read here.
Foto: Reinis Inkēns, Saeima
17.01.2023
How to resist the design industry’s wasteful nature? A brief comment by Marija about the approach of NOMAD architects and aspects that need to be taken into account when designing.
Read the article in Fold online magazine here.
2023
I
2023 I
27.11.2022
We had the chance to participate and to mentor at this year's Garage48 makeathon “Rebuild Ukraine” in Tallinn. Our highly motivated students from Vidzemes Augstskola developed in 48 hours prototypes for modular and fast to construct housing systems to support the rebuild of Ukraine.
24.11.2022
We scored 2nd in the competition for library and comunty center in Smiltene which was the first architecture competition in Latvia with strong emphisis on the development of a sustainable, carbon-neutral and self-sufficent district.
It was a great experience to work togeather with MADE arhitekti on this project.
26.11.2022
At 12:20 Marija will speak in the library of Ogre about circular economy and design for disassembly in the building sector (Ilgtspējība ēkās un inženierbūvēs. Demontāžas un pielāgojamības dizains).
11.10.2022
At Tallinn Digital Summit Renee Puusepp from Creatomus Solutions shared the vision of a modular construction sector. We are very happy to have participated in the development of the modular building system which is planned to be used in Estonia soon. Also, it will potentially help to rebuild Ukraine which could become the new hub for green construction for all of Europe. It is nice that this beautiful vision could be presented to the world leaders and main decision makers.
Find the full post here.
16.08.2022
Tallinn launches a design competition for wooden modular kindergartens. Together with Creatomus Solutions we have adopted the 369 building system for the upcoming competition. The competition can be seen as a significant first step in the transition towards a sustainable building sector in Estonia.
Read the full article here.
13.07.2022
On 22nd of July 15:00 Riga Energy Agency will host an informative event about the first circular renovation project in Riga. Come by Ziepju street 11 if you want to get further insights in the process. Find the registartion for the event here.
01.07.2022
If you are at the festival LAMPA (1st to 2nd July) in Cēsis, have a look at the stage from Riga Technical University designed by us.
09.06.2022
We are very pleased that, based on the initiative of NOMAD architects and the URGE project on circular building cities led by the Riga Energy Agency, ISO 20887:2020 has been registered as a national standard with the republishing method. It is now available as LVS ISO 20887:2022 “Sustainability in buildings and civil engineering works - Design for disassembly and adaptability - Principles, requirements and guidance (ISO 20887:2020)” and is available for reading in the online reading room for certified construction professionals or for purchase here.
22.05.2022
Find an interview with Ervīns Krauklis and Marija Katrīna Dambe from NOMAD architects about the potential of timber construction here.
06.04.2022
This week in the framework of URGE (circular building cities) project we could lead the architecture students from Riga Technical University as they made a material audit at Ziepju iela 11, which will help to estimate the reuse and recycling potential and develop preferred renovation scenarios. The pilot case is a building which has been built in 1970 as a service hotel, later used as a cohabiting house. Now it will be renovated in a circular manner and facilitate tenement apartments for large families. More information here.
09.02.2022
Read the article about the Bird Observatory Kobylepole on Designboom.
17.01.2022
We are happy to present the first edition of the Latvian “Guidelines for Circular Construction” which has been developed on the base of the European Commission document “Circular Economy - Principles for Building Design”. The edition is open for comments and review till 28th of February 2022.
Click here to state your opinion.
Click here to read the guidelines in Latvian.
2022
I
2022 I
30.11.2021
Find the ten artist instalations of the urban festival UIT, including our Library of Urban Treasure, on Designboom.
10.11.2021
Working with the Mustermajad 369 team on a wooden modular building solution for the Tallin kindergartens.
More information about the project can be found on the EKA webpage and Accelerate Estonia.
31.10.2021
A short trailer of the birdwatching spot in Poznań, which we planed and built togeather with students during the Mood for Wood workshop.
27.08.2021
During the Linnafestival UIT in Tartu we had a chance to speak with the Sirp newspaper on sustainable and circular building. Read the interview here (in Estonian but online translations work well).
08.07.2021
Video about the production of guidelines on circular design for seven target groups in Riga. Video created for the fifth transnational meeting in the second phase of the URGE project, hosted digitally on 6th to 7th July 2021 by Riga Energy Agency.
07.07.2021
We had the chance to speak in a radio show about circular economy and what everyone can do to minimize waste in the daily life. More information: Kā labāk dzīvot
07.07.2021
16.06.2021
A short presentation about circular economy and the GO[A]T WASTE? project.
22.03.2021
Webinar in the framework of Wood Days on the topic of "Timber building and circular economy. Timber material reuse and design for disassembly." (presented in Latvian)
Monday, 22nd March 16:00 - 17:30 (GMT+2)
Registration for Zoom webinar: https://forms.gle/WcViL5DqG74x552VA
14.03.2021
Find our developed Grasshopper tools and tutorials for carbon footprint estimation of Rhino 3D models at the 369 Pattern Buildings webpage.
02.03.2021
Lovely essay by Keta Elizabete Silina on the transformation of waste which was based on an interview with us back in November 2020.
22.01.2021
A short video from Ēriks Božis about our GO[A]T WASTE? project was released today.
21.01.2021
We, the NOMAD architects, are glad to take part in the URGE project, an action planning network on circular economy in the construction sector.
In the framework of this project members of the working group led by Riga Energy Agency will develop an action plan for Riga to successfully transition towards a circular economy in the building field.
2021
I
2021 I
09.12.2020
Global Architects Declare meeting with 22 countries from 5 continents.
19.11.2020
We are very honored that our Go[a]t Waste? project was selected as one of the nine best architecture projects of 2020.
28.10.2020
The Pieturvieta: RUCKA project is chosen for realisation by the public art program KOPĀ and will be opening in end of November.
26.10.2020
All nominated projects for the Latvian Architecture Year Award 2020 are exhibited on billboards across Riga. Our Go[a]t Waste? project is exhibited on the marked location.
10.10.2020
The Bridge House is close to completion.
08.10.2020
photo: Inese Kalnina
We are very honored that our project Go[a]t Waste? was nominated for the Latvian Architecture award 2020.
03.09.2020
The Go[a]t Waste? pavilion can be visited at its final location together with its cute inhabitants in the Dzīvo Sapņu Dārzs (mini zoo) in Ādaži.
29.08.2020
As part of the Go[a]t Wasye? project we hosted a workshop for children in Ādaži. Many families came, despite bad weather, to decorate the pavilions with beautiful paintings and participated in a ceramic and gardening class, as well.
27.08.2020
NOMAD architects is now member in the action planning network URGE - Circular building cities (Riga group) that aims to design integrated urban policies in the building sector in order to transition towards a circular economy.
18.08.2020
We thank the BUILD Magazine for choosing us as the “Best Emerging Architecture Firm, Latvia, 2020” in the 2020 Design and Build Awards
07.08.2020
The NOMAD structure found a new home (again).
29.05.2020
Visiting a beautiful site for a new project.
23.04.2020
The “Bridge House” takes shape fastly. We are very happy for the chance to cooperate with architect Juris Dambis in this project and the precision and speed of the builders.
16.04.2020
We had a chance of presenting Latvia in the international Architects Declare meeting. At this point nearly 5000 offices and institutions have joined the movement worldwide.
11.04.2020
The shed is nearly finished and the outdoor oven has been installed.
This will be a lovely place to spend the time outdoors, also in colder weather.
29.03.2020
Getting some more hands-on experience with this little shed.
The plans for it we finished already in 2017.
20.02.2020
Listening to thoughts and discussions about energy efficiency at an event hosted by Fridays for Future Latvia.
16.01.2020
We hope Latvian architectural practice will join us in making this commitment.
read more and join us on lv.architectsdeclare.com
2020
I
2020 I
06.10.2019
Us at Garage48 at Eesti Kunstiakadeemia / Estonian Academy of Arts.
20.09.2019
We took part as “Architects for Future” at the Latvian Fridays for Future walk in Riga.
photo from Fridays for Future Latvia
06.09. 2019
Listened an interesting lecture hosted by “Fridays for Future”
on the potential of powering Latvia fully by renewable energy.
17. 08. 2019
Our NOMAD structure is in use again.
13. 06. 2019
presentation of the master thesis
Thanks to everyone who supported us during the work on the master thesis and to everyone who came to listen to our presentation.
12. 06. 2019
ready to present our thesis
12. - 14. 06. 2019
EXHIBITION OF MASTER WORKS
NTNU Trondheim
02.05.2019
The Wood days were a fantastic opportunity to learn more about sustainable building practices in Latvia and Scandinavia.
2019
I
2019 I
09. 10. 2018
THEORY REPORT
THE IMPORTANCE OF INTERNAL HEAT GAINS
an analysis of Baumschlager Eberle’s 2226
09. 10. 2018
THEORY REPORT
ANTIVILLA
”a monument against the insulation madness”
22. 07. 2018
First time building up our movable structure at one of the many fantastic beaches in Latvia.
2018
I
2018 I
05. 08. 2016
Due to prefabrication it was possible to build the White Lake House in only a few hours.







































