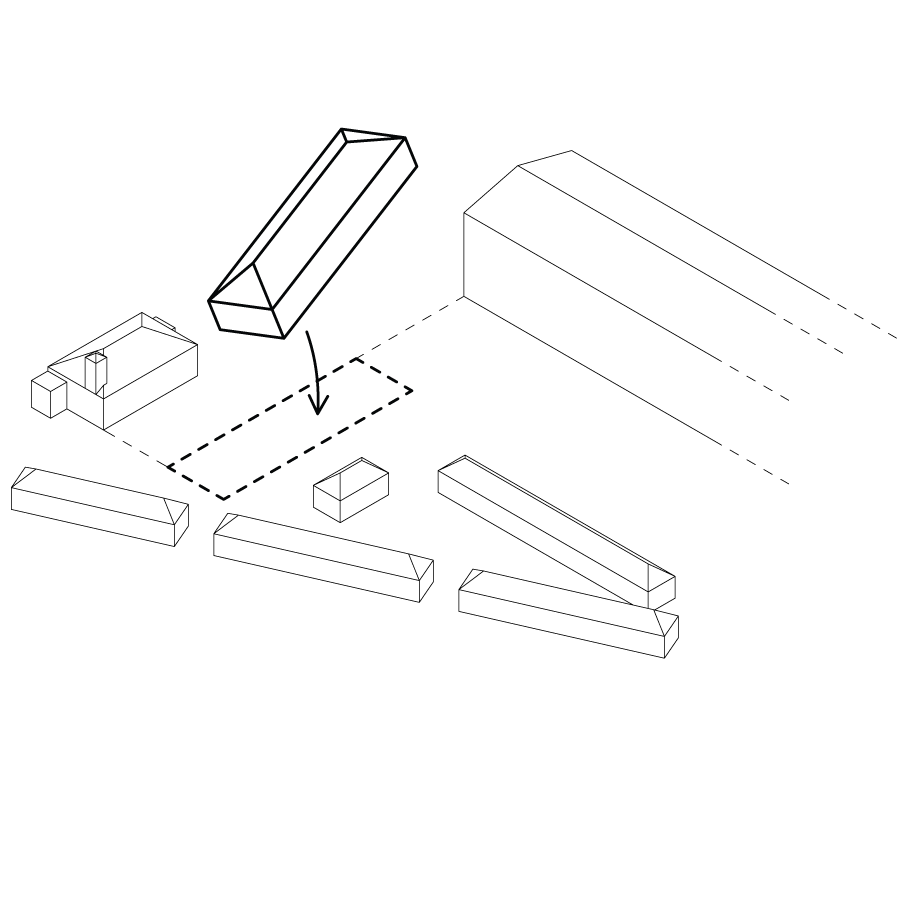The kindergarten at the Manufaktuuri district reflects a careful consideration of cultural heritage, circular economy, and low-carbon construction principles, while addressing the needs of children.
The extension is designed to respect the historic director's villa, ensuring the villa remains the focal point. Its placement provides easy access via public transport, foot, delivery, and private transport. Furthermore, the historic building and extension can be also used in the off-hours by the local community due to the various modes of access and zoning. The surrounding park is preserved with original plants and trees, and introduces separate nature-based play areas for toddlers and infants. This approach promotes natural interaction and learning environments for children, enhancing their developmental experience.
The historic villa is reconstructed with a glazed gap between the preserved foundation and the new structure, adhering to the Venice Charter by distinguishing the original from the replica. The historic sections feature a light-coloured facade and green roof, which can be tracked to the earlier images, while the extension uses wood-coloured and green finishes to blend with the natural surroundings and darker shades of the villa.
The distribution of kindergarten infant and toddler groups, administrative and service spaces, and areas potentially available for the nearby community during off-hours has been carefully considered to ensure safety and flexibility. Infant groups are placed in the historic villa with close access to a separate outdoor play area. The other half of the villa's ground floor is an event/sport hall with supplementary spaces and access to the surrounding outdoor space. The link between the villa and extension serves as an after-hours entry lobby, facilitating easy distribution of food and services. The second floor of the villa houses administrative spaces, a community/free-use room, and access to the villa's tower.
Toddler groups occupy two floors of the extension building, each with direct outdoor access. Service spaces on the ground floor of the extension ensure easy access and distribution of needs.
The architecture of the plot is designed to spotlight the rebuilt villa, keeping the extension in the background. Extending the kindergarten from the southwest facade of the villa on the ground floor layers onto previous extensions from 1912. This placement preserves the historical integrity of the villa, allowing an unobstructed view of the other three facades and the upper level of the southwest facade.
The historic villa, dating back to 1899, features a simple, symmetrical rectangular layout with a main circulation hallway that doubles as a representative space. The only asymmetrical elements are the windows, which do not follow a specific rhythm. The extension draws from the historic building, following a simplistic rectangular floor plan with a widened hallway serving multiple purposes, such as dressing space, extra storage, and play areas. The facade introduces balcony railings that echo the horizontal decorative panelling of the historic building. The symmetry is contrasted by the irregular division of windows, mirroring the historic structure.
The design differentiates the extension from the historic structure through the use of materials, colors, and simplistic detailing. Both buildings feature timber facade cladding and coated metal roofs. The extension uses wood-colored and green finishes to blend with the natural surroundings, while the historic facades have a light facade, dating to the earliest images of the villa. This contrast maintains clear visibility from the street and highlights the building's historical significance.
The circulation inside and outside of the kindergarten is divided into three main categories: children, kitchen personnel, and visitors. The children have dedicated flow through their group rooms, with direct access to each group room from outside. The kitchen personnel have access to the street for deliveries and can distribute food through the hallways. Meanwhile, after-hours visitors using the event hall and tower for community needs can enter the lobby between both buildings and use all dual-use spaces independently of the rest of the kindergarten.
The construction of the kindergarten employs three systems. The historic villa is built using CLT (cross-laminated timber) panel construction and is elevated on stilts above the old foundation, reinterpreting the historic log building in a contemporary, massive timber manner. The extension is constructed using the open-source 3cycle system, with prefabricated timber modules that can be easily modified over time. This allows for changes in the interior layout or volume by adding or removing modules as needed. Even later dismantling is possible, ensuring that only the historic villa remains if necessary. The roofs of both buildings are constructed from timber trusses, providing space between trusses for building services.
The chosen construction methods do not try to imitate historic methods, instead, these demonstrate the state-of-art practices in the timber construction industry, contributing to a high quality building culture (German - Baukultur).
Clear distinction between authentic and replica. Above the historic deteriorated foundation is added a glass stripe that demonstrates where the original ends. This elevation also allows to match the ground floor level in the villa and extension.
Hiding in plain sight. The proportion and facade detailing of the extension orientates on the historic villa. Its green colour blends well with the villa's roof and surrounding vegetation.
Referring to the original floorplan. The villa's new interior respects the large hallway and circulation which was to be seen in the building plans of 1899.
Context. According to the Baukultur principle “sense of space”, the extension takes reference of the historic setting and uses the extension lines of the surrounding buildings to create modern architecture which belongs in the already built environment.
Main entry. The site plan respects the historic layout where main access was along the fountain. In the development the fountain place is preserved and with an updated function still serves as the main entryway.
Modern timber construction. State-of-art timber construction technologies that answer the needs of low carbon, toxfree and circular buildings which are fast, easy and clean to build in an already existing urban setting.






