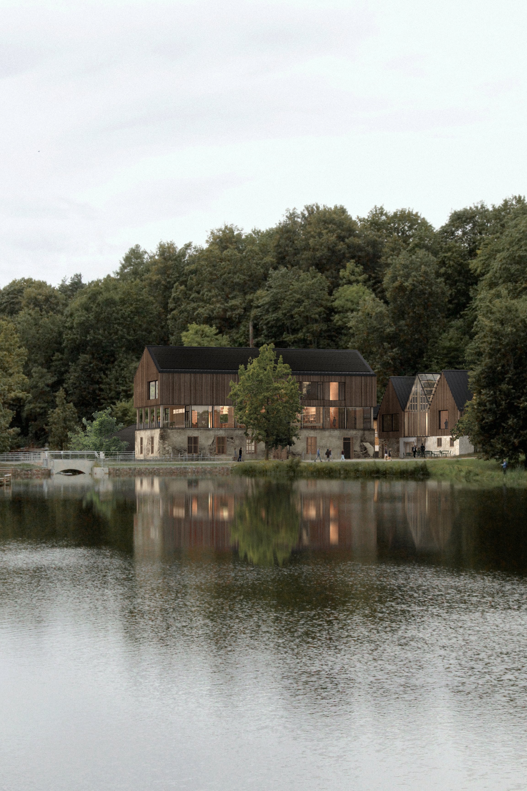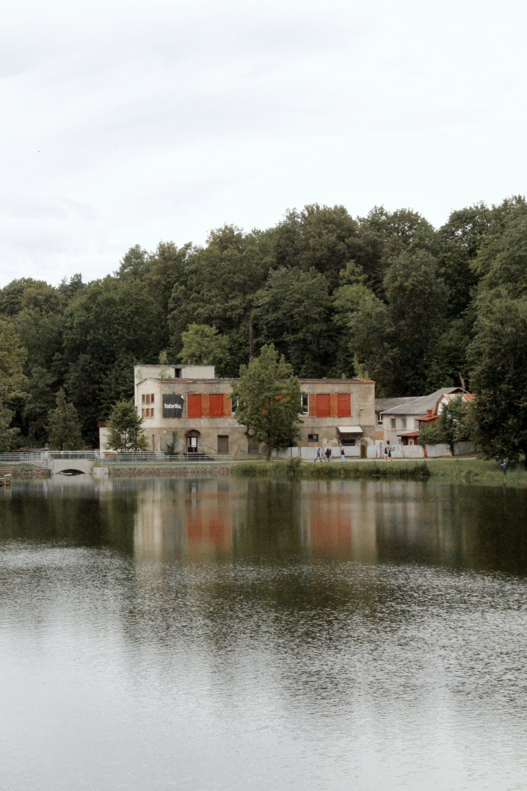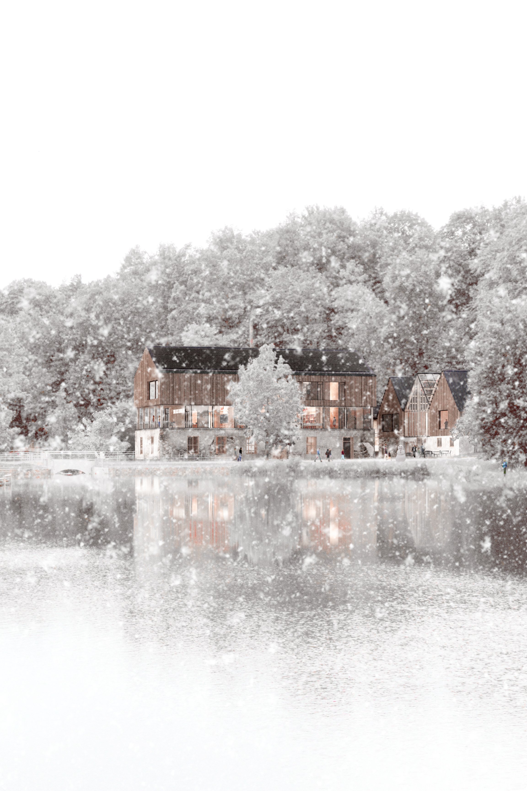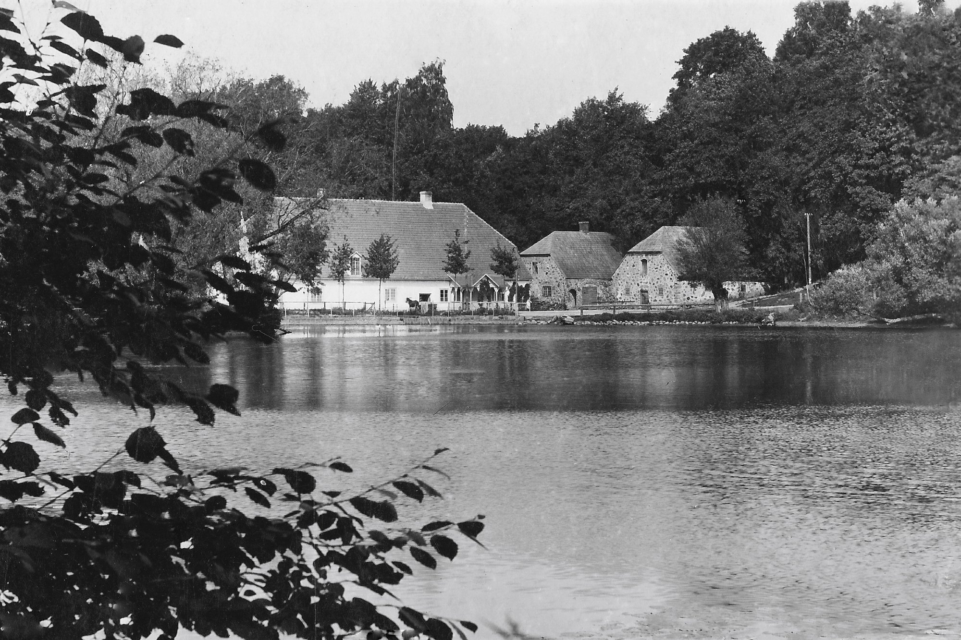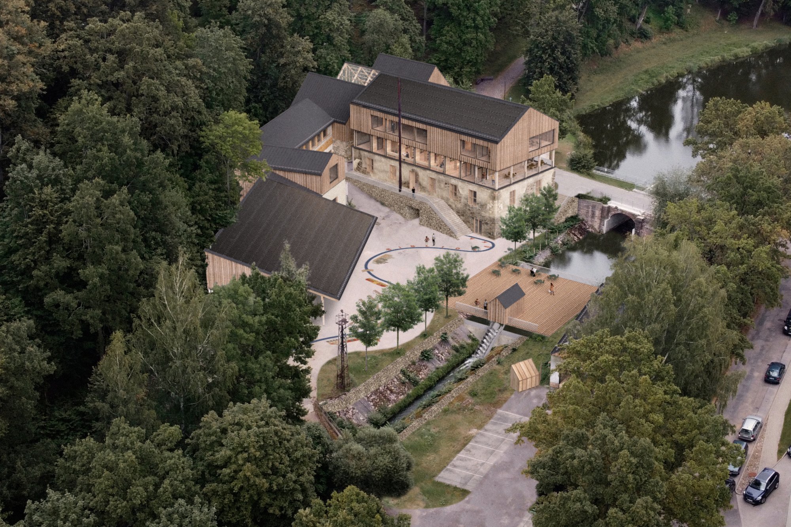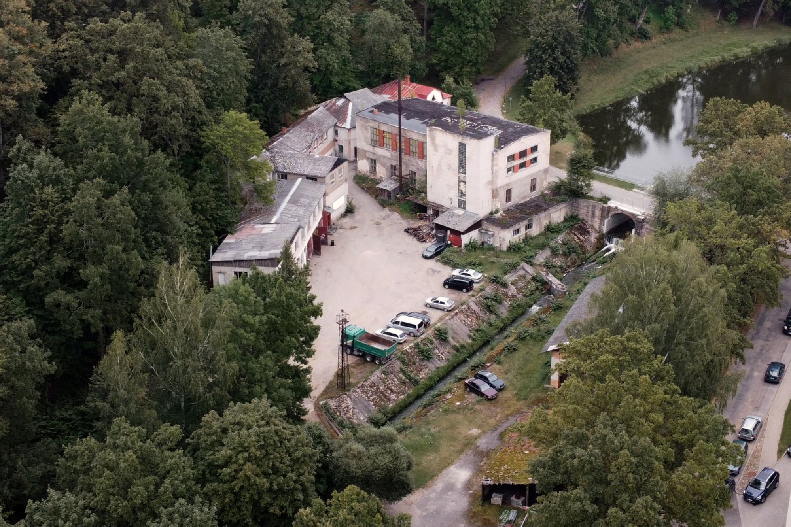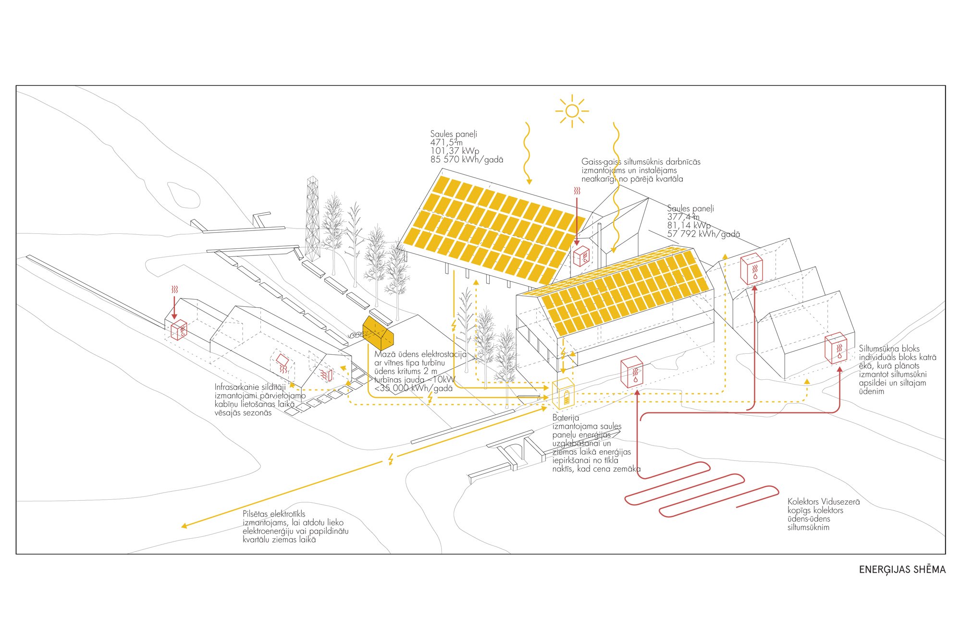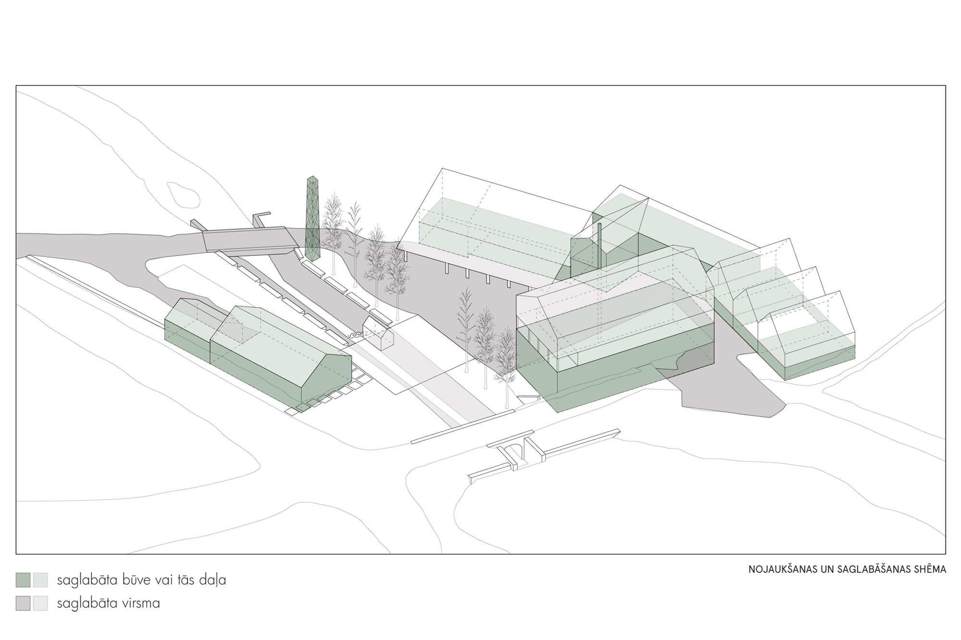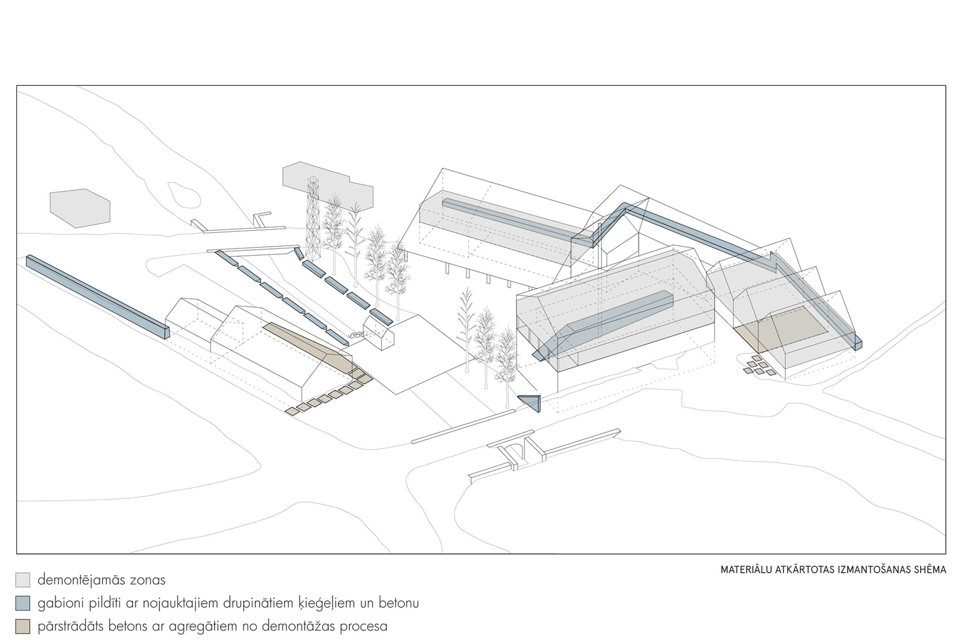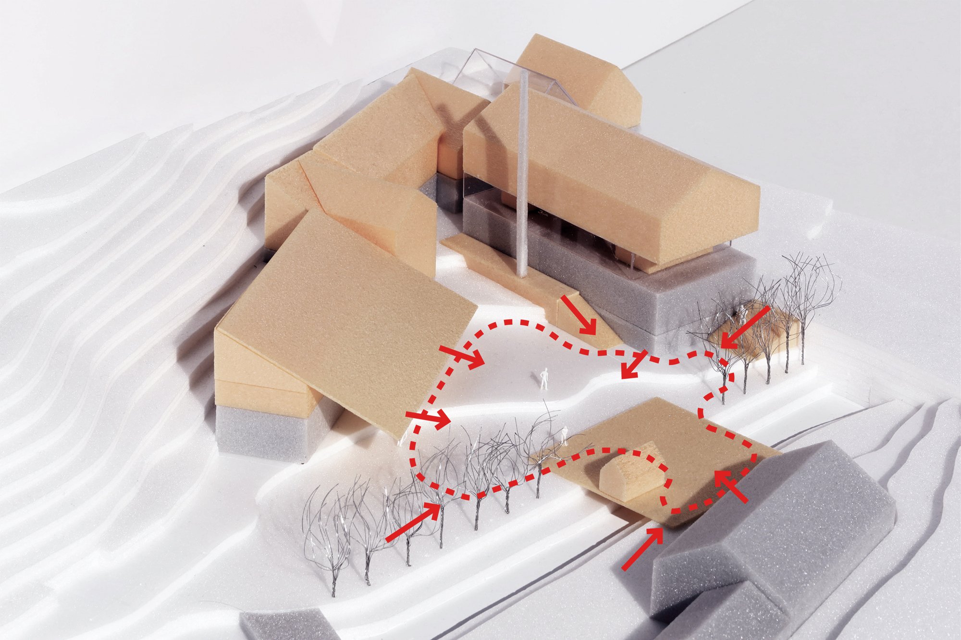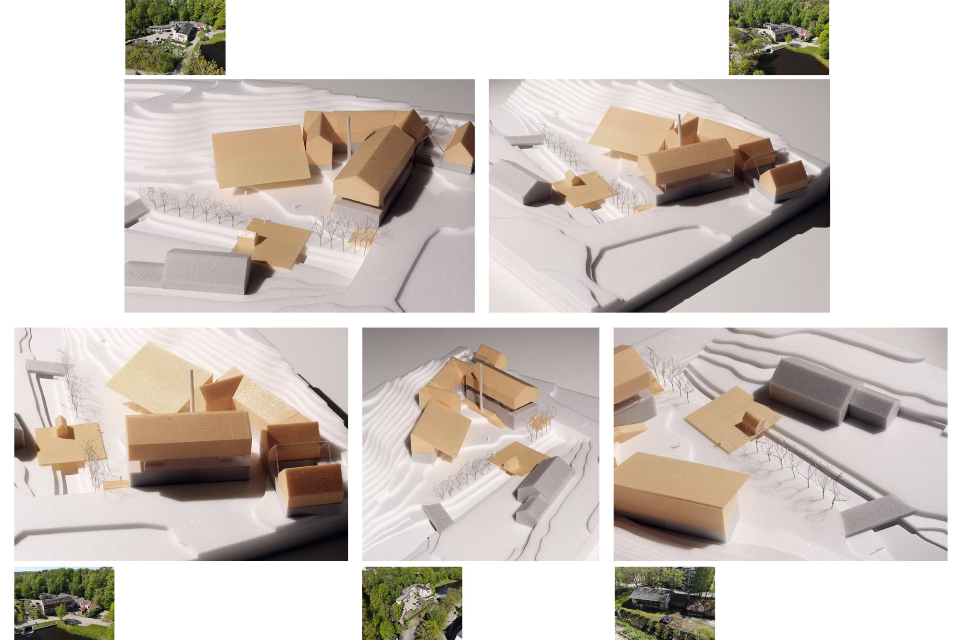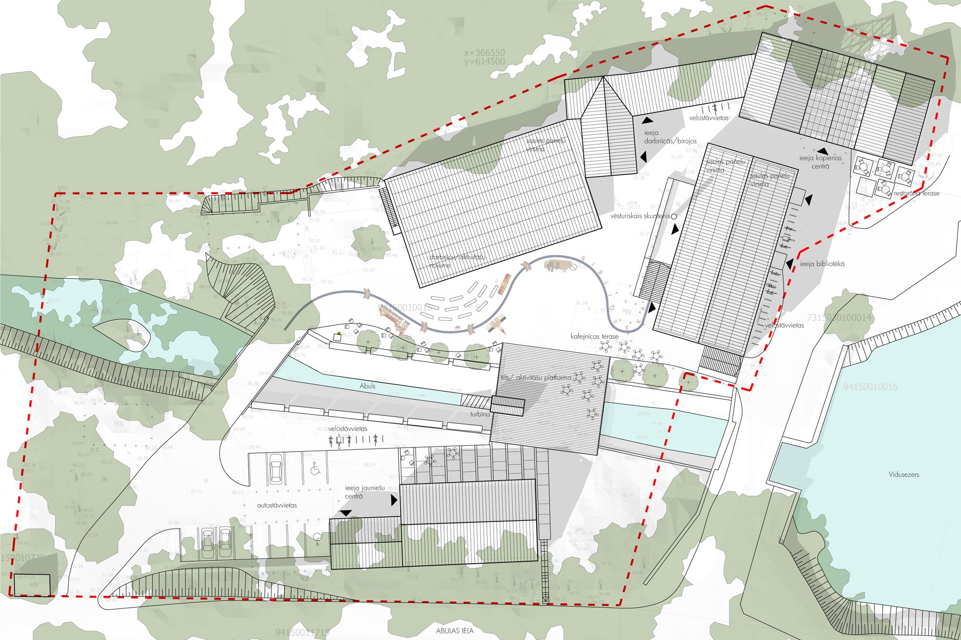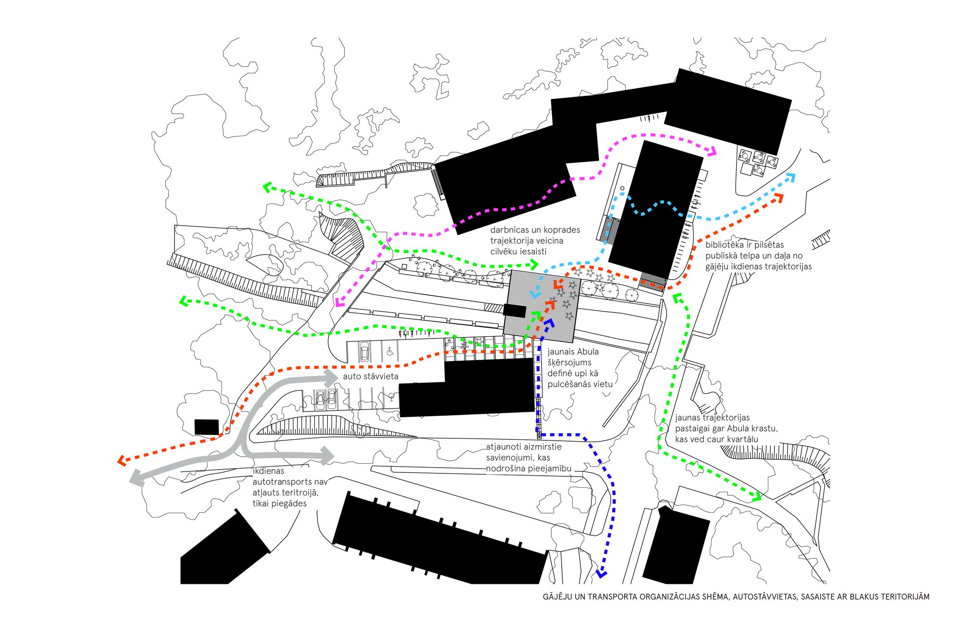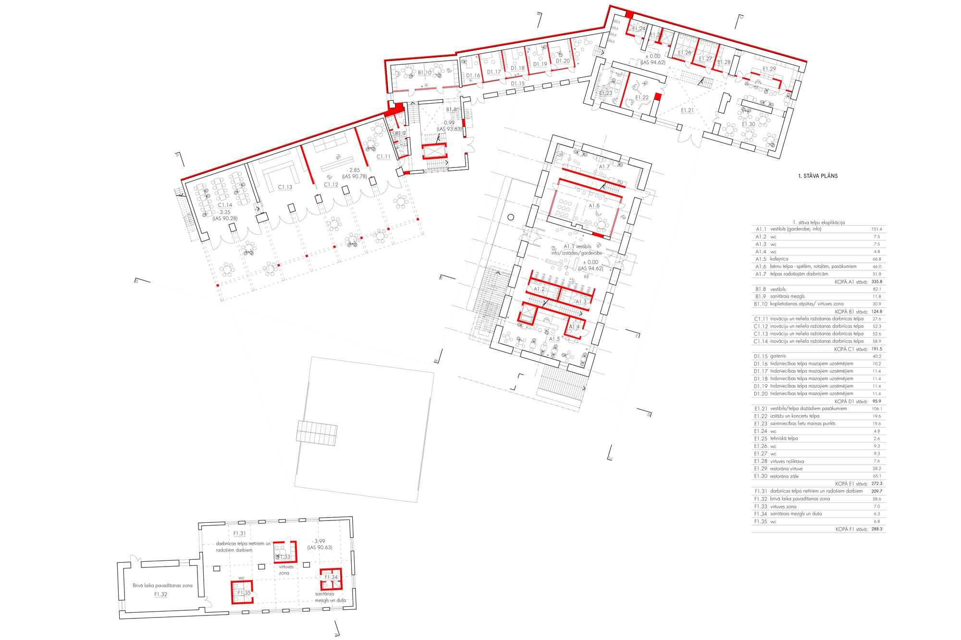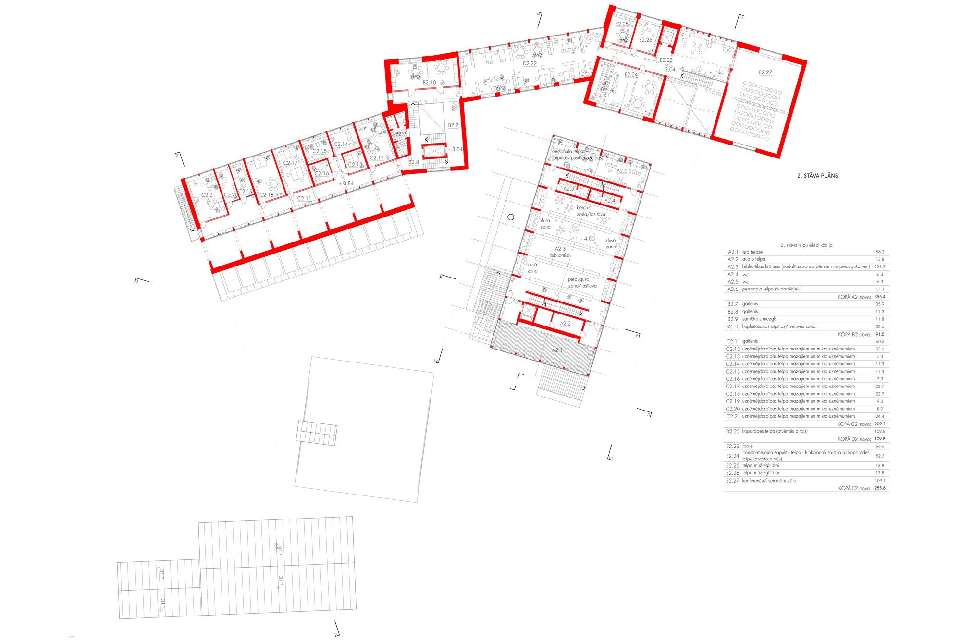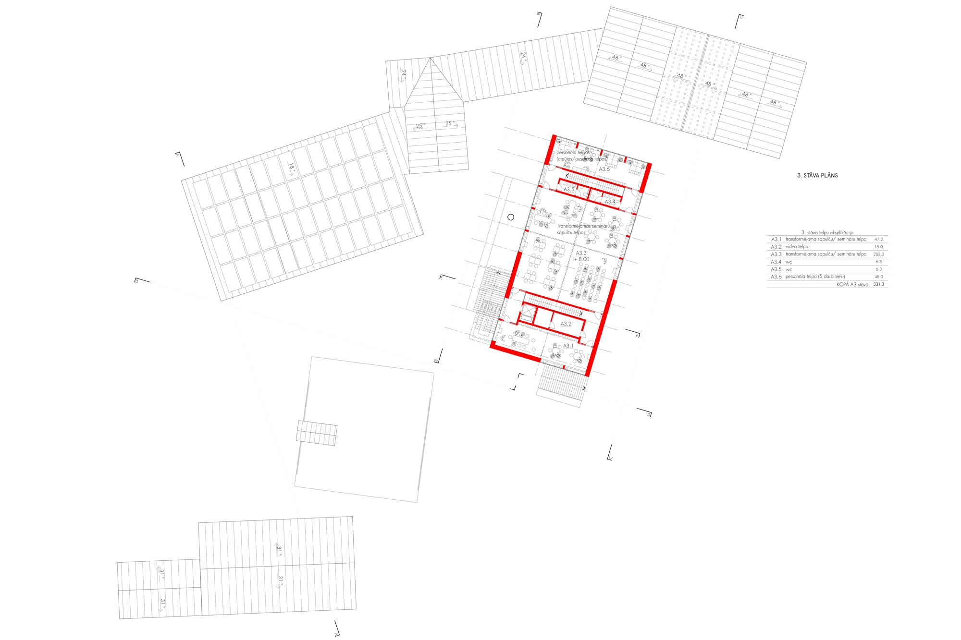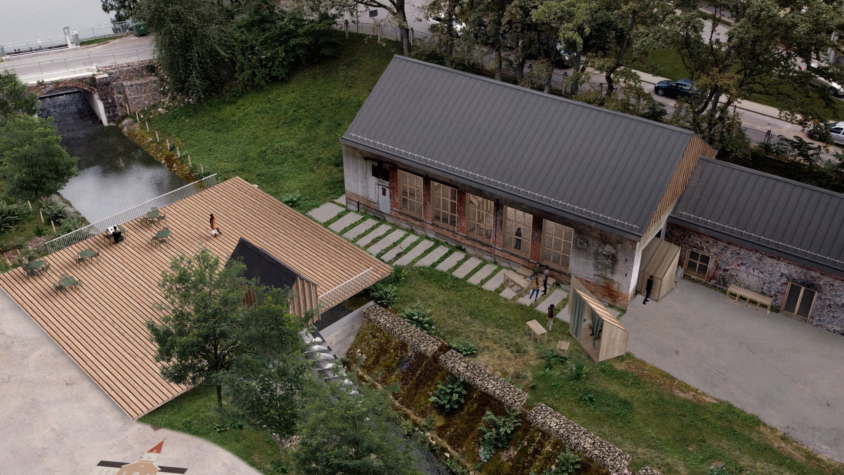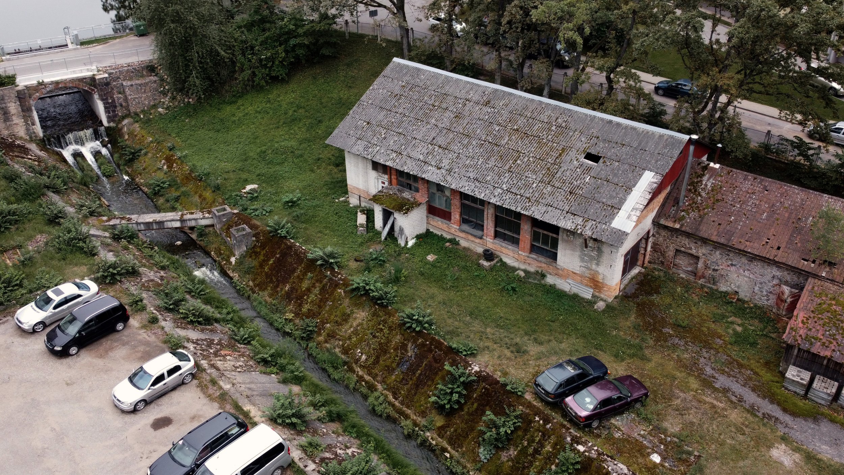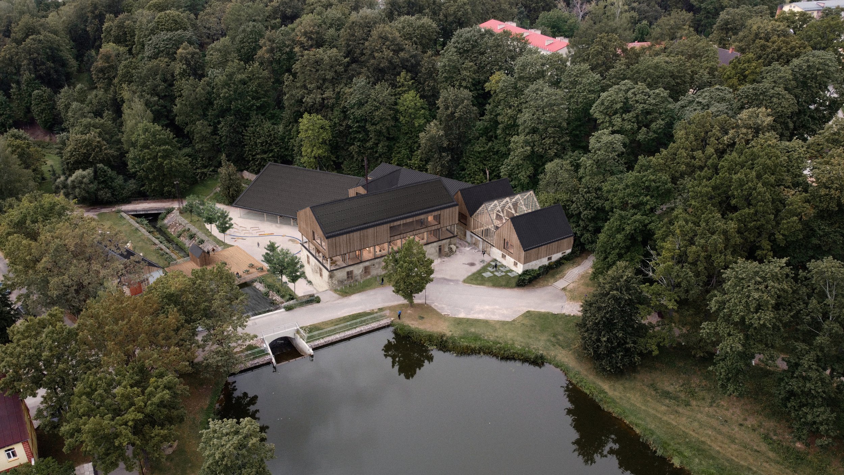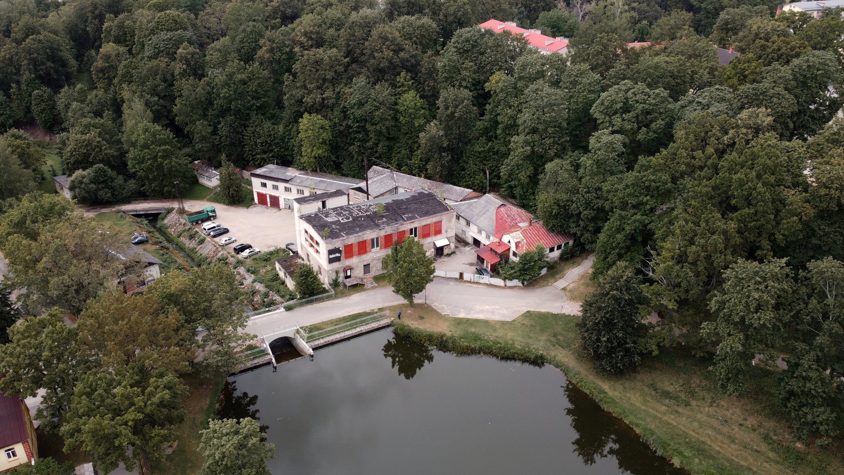CULTURAL AND HISTORICAL HERITAGE
The mill at Vidusezers has always been an important anchor object for Smiltene - from the function of a watermill in the old days, then a factory and the short-lived function of a club. During the Soviet era the territory was brutally rebuilt, ignoring the historical atmosphere and spatial qualities. Most of the reconstructions are beyond repair. At the same time, the patina and textures of industrially worn materials are a value that attracts people which is worth preserving.
LIBRARY
Libraries nowadays are not only book storages, but centers of urban public life that radiate light literally and figuratively and are accessible to everyone. The glazed floor of the library provides excellent views of the surrounding scenic area and vice versa is located at the best visible spot in the new quartier - promoting it proudly to the city's inhabitants and visitors. It serves as a magnet in all seasons, especially in the dark one. It is literally the “Castle of Light'' which is powered by the energy from sun and water.
SUSTAINABILITY
The competition states very ambitious sustainability goals for the new quartier - including its self-sufficiency and climate neutrality. The question is how these ambitions could be fulfilled to a maximum extent. The New European Bauhaus initiative lists multiple core principles for building sustainably. The reduction of operational energy (from heating, lighting and appliances) and energy generation from renewable sources are a crucial part of them. In the past mills have been the most specialized buildings for the harvest of natural energy which made them the power-houses of the past. Similarly, the new quartier will be optimized in its architecture and systems to utilize the surrounding natural resources to the largest extent. The roof of the library is covered with east and west facing solar panels and the south-facing roof of the workshop is increased for maximum energy production. The orientations of the solar roofs follow the path of the sun and even out energy production throughout the day. Stable base power production at night and in darker seasons will be provided by a thread turbine that uses the Abula Stream, which crosses the territory. Electricity from the solar panels and micro hydro plant will be used to cover to a large extent the quartiers electricity and heating demand. A large heat pump system for the library, offices and community building will make use of the energy stored in the adjacent lake. Lake water heat pumps are significantly more efficient than conventional heat pumps as they generate 4 to 5.5 times more heating energy than electricity consumed in the system. Such a system is less expensive to install than comparable geothermal heat pumps and has the advantage of being able to be modified to efficiently cool the building with colder lake water when needed. Buildings with greater distance to the library and low heating demand, such as the youth center and offices above the former garages, will use conventional and easy-to-install air-to-air or air-to-water heat pumps. The quartier is connected to the city's power grid. During the summer, when the district's energy production will be at its highest, the surplus can be fed into the grid. In winter, when there is a lack of energy, it can be bought from the electricity grid at the cheapest times (usually at night) and stored in a battery until use.
No less important for the sustainability is to follow the core principles of circular economy - meaning a focus on reusability in all stages of the project. Although the basic principles of sustainability always favor the renovation of buildings, practice shows that in most cases there is no economic, spatial and rational justification for the renovation of low-quality buildings. It is easier to tear down and build again. We have evaluated the values and qualities of each building from several aspects, which jointly define the feasibility of preserving and rebuilding the buildings of the quartier:
● The spatial dimensions of the building are suitable for future diverse functions.
● The construction of the building is of sufficient quality and sufficient (not collapsed) so that it can be used in the future operation of the building for at least 50 years.
● The cultural and historical value of the building elements is significant and strengthens the identity of the complex, therefore they should be preserved and repaired.
● The visual aesthetic qualities of the building are essential for the preservation and continuation of the industrial character.
● The building's energy efficiency can be rationally improved and applied to a certain operating mode.
Therefore, demolition or reconstruction of buildings cannot be argued solely on the basis of structural sustainability or aesthetic appeal. Envisioned is a strategy that allows to preserve the valuable and useful building structures (including the heritage of the Soviet era) to the maximum extent and to use the construction debris of demolished buildings to improve the functionality of existing buildings and the area. In this way, the demolition of buildings is not useless waste generation, but the mining and reuse of materials.
Due to the hilly location, the existing buildings fit closely to the slopes of the terrain and are not protected from surface water. High humidity was detected in the foundations and walls. It is planned to use the material of the demolished brick walls for the construction of retaining walls and gabions to ensure the drainage of surface water from the buildings and to ensure longevity of them in the future. The wooden claddings and roof structures of buildings have mostly served their time, do not meet nowadays building requirements and are unfit to be adapted for the additional loads of insulation and energy systems. Therefore, roofs will be rebuilt and optimized spatially, constructively - also for the use of solar systems. All new roof constructions are made of wooden building materials, in order to minimize the load on the existing foundations and to minimize carbon emissions from material production. At the same time, the dismantled existing wooden structures are used for energy recovery. It is planned to keep all the load-bearing walls of the ground-floor for all the buildings.They are sufficiently stable and their textures and materiality form the attractiveness of the industrial landscape. In order to show the quality of their texture in the exterior, as well as interior, they have to stay uninsulated. Energy efficiency is still ensured due to the strategic placement of functions with lower heating demand in these parts of the buildings. Locally, radiant electric heaters can be used which can efficiently create comfort zones also in spaces with lower room temperature. Concrete of the dismantled building parts can be crushed and used for the production of new concrete with recycled aggregates. Considering that determining the strength of recycled concrete is a time-consuming and expensive process, it is not intended to be used in load-bearing structures. Instead, the recycled concrete can be used for the improvement of the outdoor space, such as the creation of concrete paving slabs.
All the solutions presented in the proposal meet the goals of sustainable development at the local and international level, opening up the opportunity to pilot solutions and attract funding for the development of the quartier in all of its construction and planning stages.

