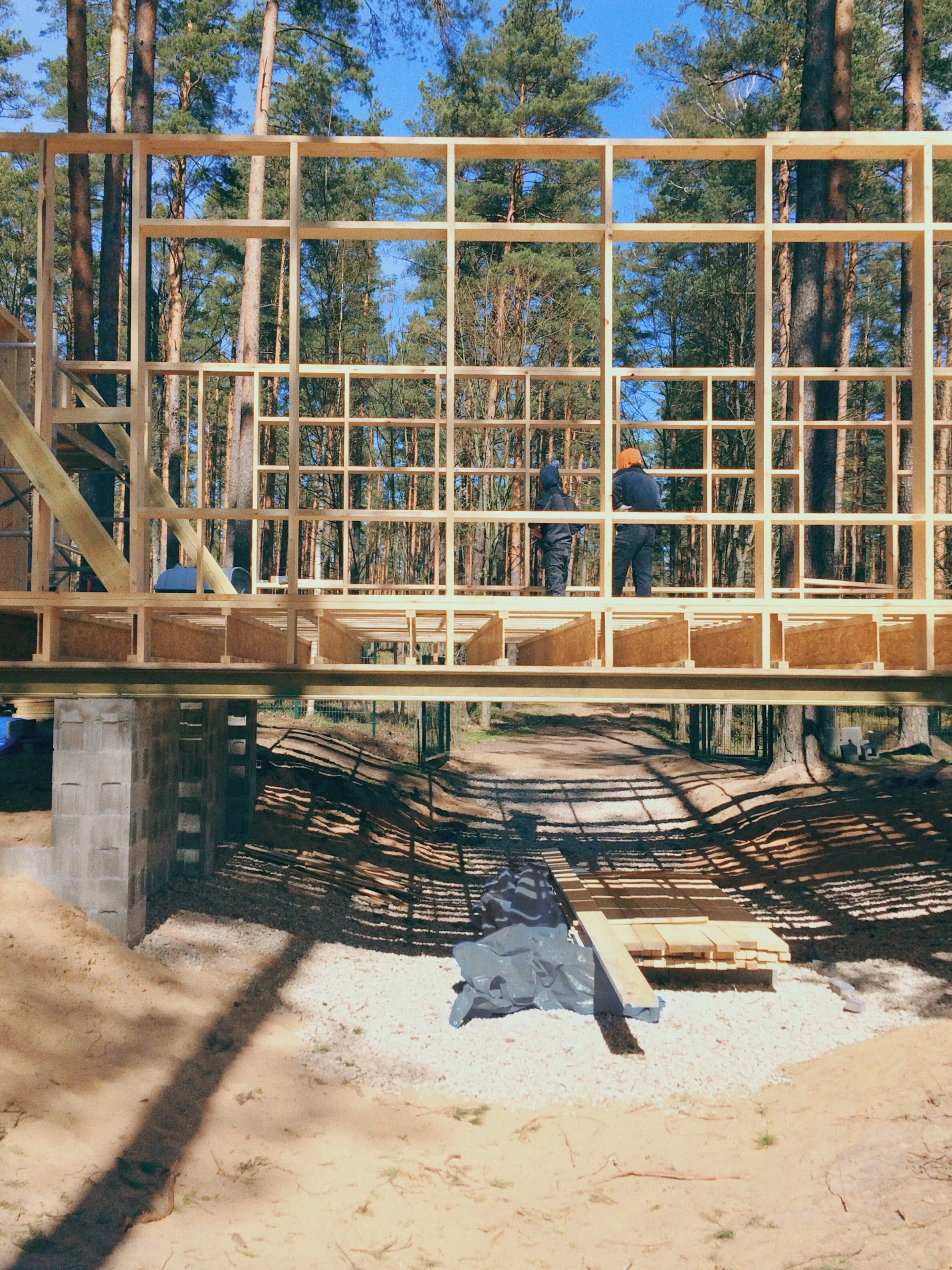The Bridge House extends the living area of an existing cabin by around 80 sqm. It adds needed spaces such as an entry area, home office and an elevated living or study area and bedrooms to use it as a full time home for a family of five. To reduce costs the existing kitchen, bathroom and household spaces were preserved in their original location.
The new volume is lifted above the ground due to multiple reasons. Firstly it highlights the unique hilly landscape of the forest ground. Additionally, it saves space on the plot by having roofed parking space beneath the house. Lastly, the elevation allows for perfect views to the nearby lake from the new living and sleeping areas.
By choosing a simple shape and dark facade it helps to blend the house in the forest setting. Yet, the functional wooden ornamentation gives a playful detailing to it.
Beside the foundation and the two steel rails spanning below the house, where the choices had to fit in a very limited budget, high attention was given to natural materials. The entire structure is built as timber frame and insulated with cellulose and wood fibre. The vapour barrier was constructed out of sealed interior OSB, to avoid the use of membranes or foils. Behind the wooden ventilated facade the wind protection is achieved with wood-fibre boards. All connections are mechanical and reopenable to allow for easy repair and later transformations or disassembly. This allows, among other things, the easy removal of interior walls in later years when the children will have left the house. In such case the living room can be extended.























